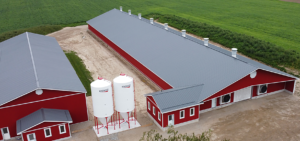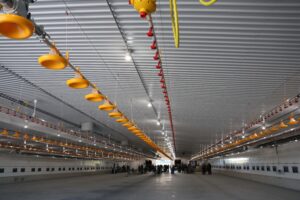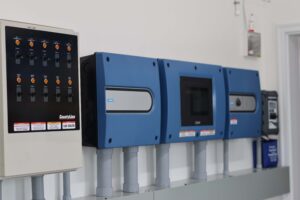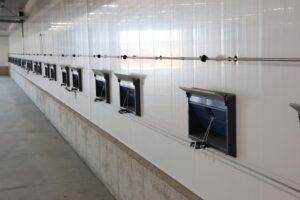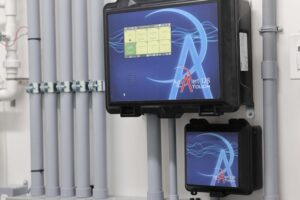Featuring industry standard products from brand names you have come to trust over the years like Choretime and Cumberland, CountyLine offers a full line of equipment for Broilers, Breeders, Layers and Turkeys.
- Products
-
 Poultry
Poultry -
 Swine
SwineCountyLine offers quality products that will measure up to today's tough demands at any stage of pork production. We also have a team of installation and service staff along with a stocked warehouse to keep your operation running year round.
-
 Dairy
DairyWe carry ventilation equipment for Dairy operations from high efficiency tunnel fans to climate controls with weather stations to heat exchangers for calf barns. We also are the specialist for feed storage & auger systems whether it is TMR or robots.
-
 Feed Storage
Feed StorageCountyLine offers several different options for feed & grain storage, as well as complete solutions for augers & unloading.
-
- Suppliers
- Projects
- News & Events
- Sales & Support

 519-291-5012
519-291-5012